



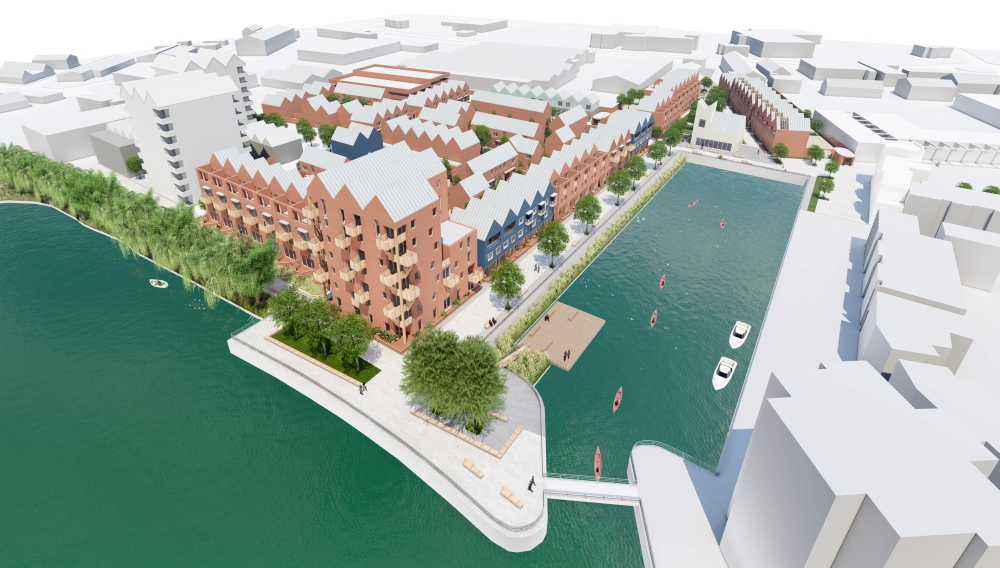

Welcome to the public consultation for the next phases of Trent Basin. This interactive document will guide you through our proposals and ask for your feedback at the end through some short surveys.
We are still in the design process, and our vision section below
sets out what we would like to do, but this is not final. Now we
want help from residents and businesses in the local area to provide
feedback on our ideas.
We are also in discussions with Nottingham City Council, ahead of our
planning application, to ensure the technical elements of our design
work to their planning guidance.
The formal consultation is now closed.
The feedback provided in this consultation will be used to influence future design considerations.
info Look out for red highlighted text like this - it will indicate interactive features on the map.
Click on the map markers to see aerial images of the development.
| Trent Basin future phases | |
| Trent Basin Phases 1, 2 & 3 | |
| Proposed development | |
| Aerial images |
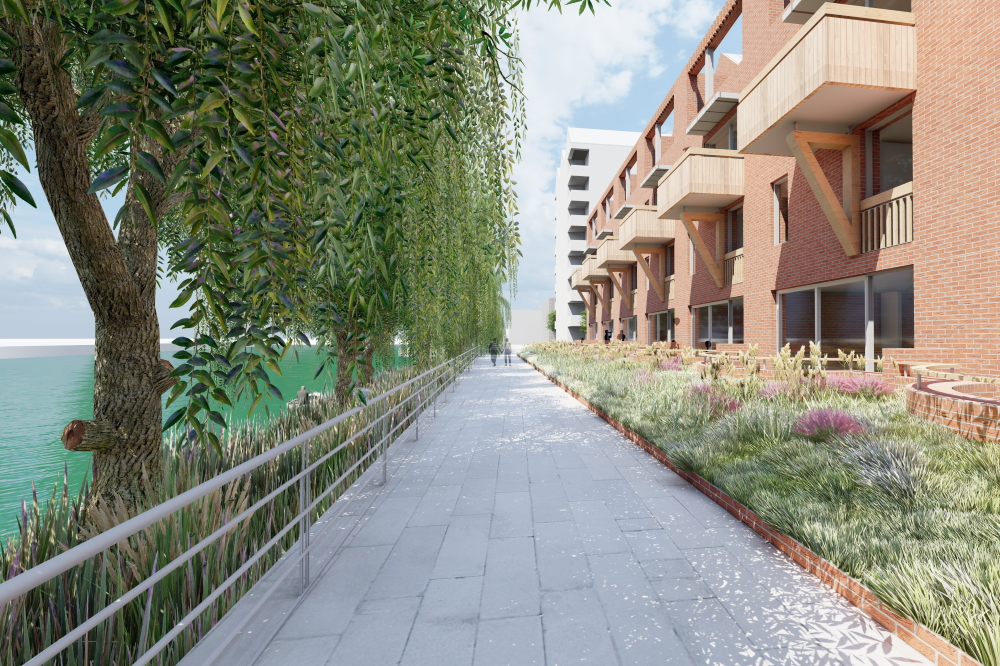
Our vision is to provide green sustainable living in contemporary,
stylish homes with a lower carbon footprint.
Creating a neighbourhood, that is connected and walkable for school,
work and leisure, with shared spaces for meeting neighbours and
play. Whilst also forming a community that is living responsibly,
enjoying nature and caring for the planet.
This vision looks to deliver a 21st century living environment that has been
informed by the City’s plans for Nottingham’s Waterside as per the
info Click on the map markers to watch CGI videos of the development. Zoom in to see the detail of the routes taken in the videos.
| Trent Basin future phases | |
| Trent Basin Phases 1, 2 & 3 | |
| Proposed development | |
| CGI videos | |
| CGI video routes |
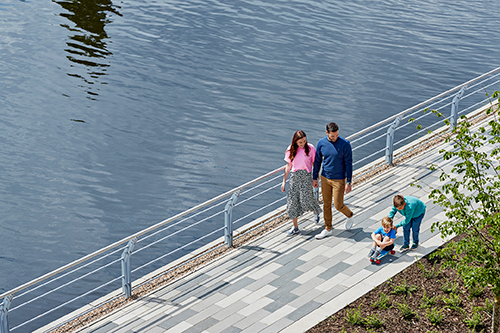
The basin's significance means it will be the local centre for the
wider riverside community as it grows over the coming years.
The development will provide public access to this amazing resource,
bringing waterside leisure activities to the heart of the
neighbourhood.
Trent Basin is within a short walking distance of many of
Nottingham's treasured green spaces, with Colwick Woods and Country
Park to the northeast and Victoria Embankment to the southwest.
A new pedestrian footbridge over the river will bring The Hook and
Trent Fields to Trent Basin's doorstep.
| Trent Basin future phases | |
| Trent Basin Phases 1, 2 & 3 | |
| Proposed development | |
| Local green space | |
| Indicative walking routes to local green spaces* |
* Estimated walking times to the nearest 5 minutes, based on proposed and existing Trent Basin development. Only one of three possible footbridge locations shown.
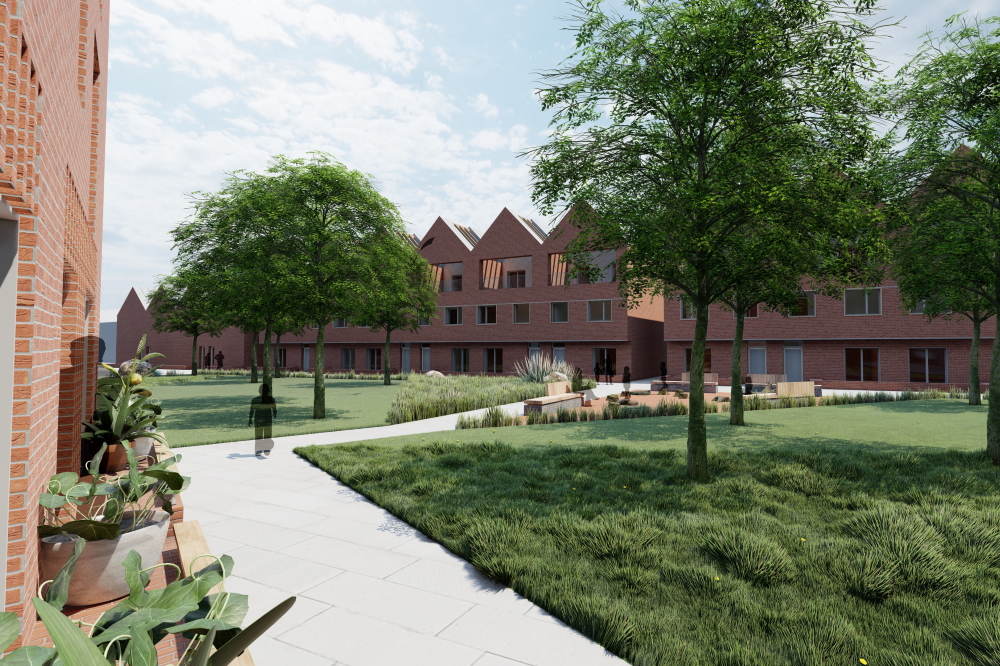
The green space will also be brought into the heart of the
development itself, concentrating in our very own Basin Park to the
north of the basin.
Set back from the water, the Basin Park will give the whole
community a car-free, pedestrian and cyclist-friendly space, all
year round.
A new E-Mobility Hub will provide a centralised location for community
activity, as well as creating a safe barrier between the park and
the basin.
This route from the basin to Daleside Road will provide footfall
for local business and amenities.
Click here to view and download technical documents.
info Click on the map markers to find out more and to explore a 360° panorama of the park.
| Trent Basin future phases | |
| Trent Basin Phases 1, 2 & 3 | |
| 360° panorama | |
| Information labels |
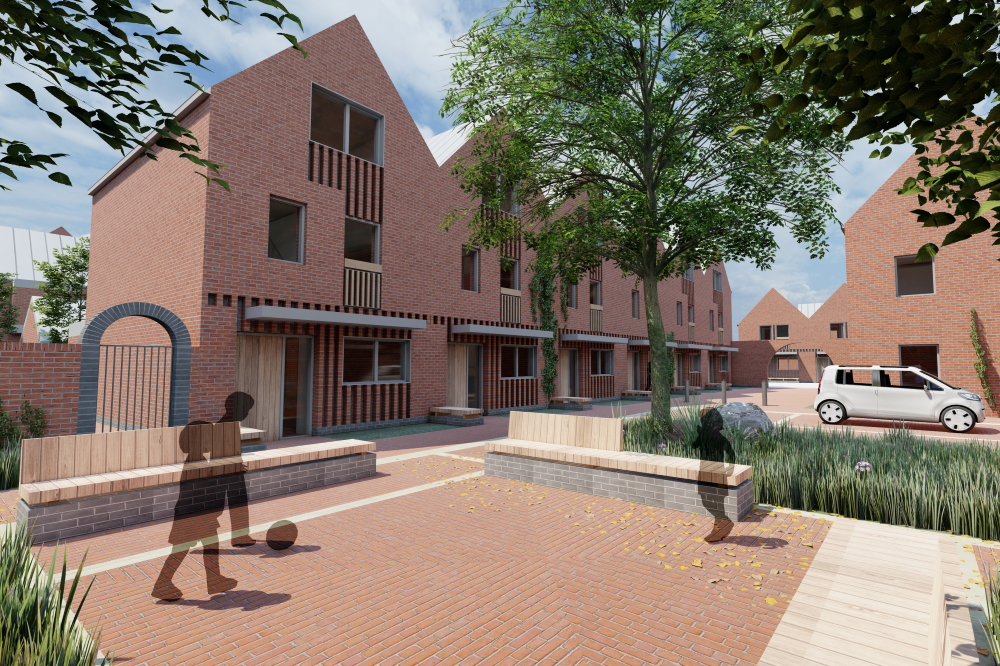
We want to create a people-friendly space that supports family
living in a safe environment. But what do we mean by a
people-friendly space?
These spaces will encourage social interaction, children’s play and
public amenity, but still provide room for practicalities such as
deliveries, drop-offs and disabled parking.
A secure and designated parking barn, with electric vehicle
charging, will facilitate most of the 265 parking spaces across the
neighbourhood. This will allow a significant amount of the new
public space to be designed for the community rather than parking.
info Click on the map markers to see how the people friendly spaces will look.
| Trent Basin future phases | |
| Trent Basin Phases 1, 2 & 3 | |
| Proposed development | |
| People friendly space images |
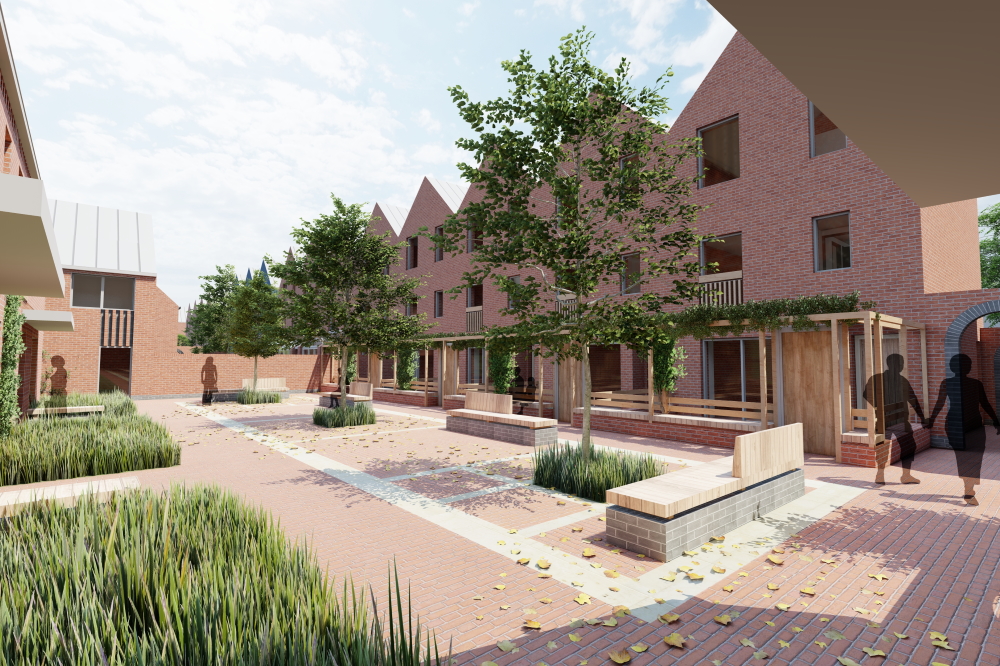
In addition to the Basin Park and people-friendly spaces, a sequence
of smaller, sheltered residential courtyards will be connected by
semi-private pedestrian routes.
These courtyards provide a safe place for social gatherings,
children’s play and neighbourly interaction.
The courtyards are all designed as people-friendly spaces and allow
for drop off and disabled parking.
info Click on the map markers to find out more and to explore 360° panoramas of the courtyards.
| Trent Basin future phases | |
| Trent Basin Phases 1, 2 & 3 | |
| 360° panoramas | |
| Information labels |
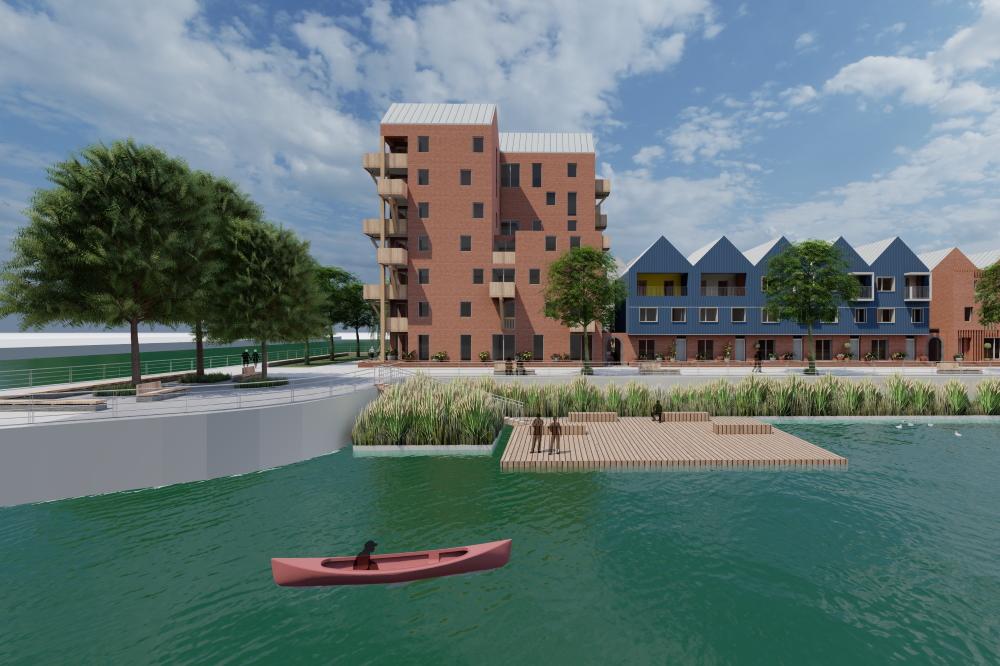
Trent Basin will be a place of blue water and green space that is
close to the city, promoting healthy living and sustainability.
A new riverside path through the existing tree line and a new bridge
over the basin will open up the waterside frontage.
Additionally, a new pontoon and access to the basin for water sports
will be created, unlocking access to the 1-acre inland basin for the
first time since it fell out of use in the 1990s.
info Click on the map markers to explore 360° panoramas and to see images of how waterside living will look at Trent Basin.
| Trent Basin future phases | |
| Trent Basin Phases 1, 2 & 3 | |
| 360° panoramas | |
| Waterside living images |
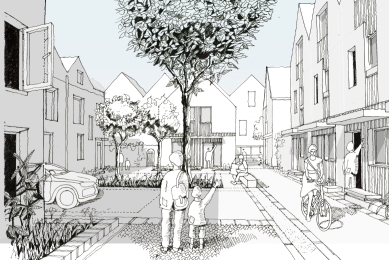
The formal consultation is now closed. We welcome further comments, although these will no longer contribute to the planning application.
Trent basin has community at its heart. So we would love to hear your thoughts on our proposals for waterside living, creating a connected Basin Park, people-friendly spaces, and courtyard living.
We encourage you to answer these surveys on the development. However, if you have any other general feedback for us,
please leave your comments here.info Please click on the map markers to answer a short survey on each of these areas.
| Trent Basin future phases | |
| Trent Basin Phases 1, 2 & 3 | |
| Proposed development | |
| Surveys |









An
Engaged Space community consultation on behalf of Blueprint.
Powered by
Deetu.
Got a story to tell?
Get in touch.

The formal consultation is now closed - thank you to everyone who submitted responses during the consultation period.
You can shape the heart of Nottingham Waterside...
Trent Basin, a special place. But Trent Basin is more than bricks and mortar. It’s a community created by individuals, just like you.
That is why we are delighted to welcome you to the Trent Basin future phases public consultation.
This interactive document will guide you through our initial proposals and ask for your feedback on the future development through a series of surveys.
Who is undertaking this consultation?
This consultation is on behalf of sustainable developer Blueprint and closed on Wednesday 16th December 2020. All feedback from this consultation will be anonymous, though may be used as evidence in preparing the planning application that will be submitted in 2021.
Want to chat with us?
We look forward to hearing from you and remember you can also contact the Trent Basin team on 0800 170 1223 or email us at engage@deetu.com and we’ll get back to you.
Let us guide you through Trent Basin's public consultation...
Scroll down the main menu to read about the proposed development and click on the map markers to view more information about that location.
Each section of the story has a descriptive map key in the main menu, with hints to let you know about any interactive features on the map.
Once you reach the end of the story, you will have a chance to answer some short surveys about the proposals. We would love to hear your views!
Finished reading? Our story is fully interactive - pan, zoom and tilt the map to fully explore Trent Basin.
Trent Basin future phases Public Consultation
Nottingham City's vision for its waterside regeneration area has
informed these proposals for the remaining phases of Trent
Basin. Building on the success of the first phases these designs
set out to capture the opportunity to deliver a 21st century
living environment that relates to Nottingham's unique riverside
character. All the homes have been designed to employ the very
best in new construction technologies and to provide low carbon
energy efficient dwellings.
Explore Our Vision
The Waterside Supplementary Planning Document or SPD that was
adopted last year provides the strategic urban design principles
that new development within the waterside regeneration zone
needs to respond to.
These include the creation of a new residential waterside
neighbourhood, a new primary school to provide vital social
infrastructure, and the establishment of a new public realm with
legible streets and spaces, as well as a new Riverside path and
associated green infrastructure.
Heart of the Waterside
New development needs also to facilitate good connections for
both pedestrians and cyclists to the city centre and the
surrounding neighbourhoods. Most importantly, the SPD calls for
the establishment of more people friendly spaces.
There is no doubt that Trent Basin is a pivotal site within the
wider waterside regeneration area. While it is located towards
the eastern end of the SPD subject zone, it is the only site
with a significant historic wharf that sits perpendicular to the
river and provides a water focus at the heart of the new
development area.
A Connected Basin Park
In this section of the presentation we talk about the creation
of a 21st Century neighbourhood. The masterplan is designed to
support a hierarchy of public and private realm space. This
begins with the three site wide movement corridors; the
principal movement corridors that are referred to in the SPD.
We've got the new East West vehicle connection across the site,
which is called Kilpin Way, a section of the new Riverfront path
including a new pedestrian bridge across the head of the Basin
(and access for pedestrian around all sides of the Basin),
as well as a new pedestrian connection through a new pocket park
to Daleside Road.
People Friendly Space
The extensive people friendly public realm that stitches the
development together is made possible by the introduction of a
'car barn'. Most of the required parking (although not all) is
located within the barn and this frees up space for people and
landscape rather than cars. This is not a new idea and was used
at the Greenwich Millennium Village 20 years ago where the
streets and spaces have become the focus of community life. It
was also pioneered at Vauban in Freiberg Germany which is one of
Europe's most sustainable developments.
The barn also allows us to future proof car parking requirements
without affecting the public realm and provide opportunities for
things like car clubs and for efficient electric car and bike
charging. This approach means that in the future if car
ownership diminishes and more people are prepared to use car
clubs or car rental, then the public realm is not sacrificed for
cars. It also allows us to design homes that are more
sustainable and move us closer to a zero-carbon future. Many
more developments throughout the UK are adopting the advantages
of this approach.
Courtyard Living
In this next stage of the presentation, we look in a little more
detail at one part of the masterplan. Illustrated opposite is
one of the courtyard clusters of dwellings that make up
courtyard 2. These drawings and accompanying notes in both plan
and isometric show the design principles applied and make clear
how the public and private realm structures work at a smaller
scale.
Waterside Living
It is important to note that the landscape treatments also act
in tandem with the organisation of the built form. New landscape
and public realm treatments are used to augment the Riverfront
path and to provide a public space at the southern end of the
basin. A pontoon is proposed within the basin with graduated
steps that allow people easy access to the water. The new pocket
park at the northern end of the basin is designed as a
neighbourhood wide amenity space.
The landscape treatments in the principle public realm contrasts
with that proposed within the sheltered housing courtyards. Here
shared surfaces, benches, rain gardens and specimen tress create
places for immediate neighbours to sit, talk and for children to
play.
View and download supplementary documents here.
Masterplan Roof PlanThis site is to be used as a marketing and consultation tool only and not for architectural or design purposes. Buildings, sites and features are represented as approximations of their true dimensions and the map does not account for terrain.
The data within the model is derived from a variety of open data sources and we thank the organisations attributed below for its provision.
| Data Source | License |
|---|---|
| OS Open Data | Contains Ordnance Survey data © Crown copyright and database right . |
| OpenStreetMap Contributors | Contains OpenStreetMap data and derived data licensed under the Open Database Licence. |
An Engaged Space community consultation on behalf of Blueprint and actively maintained by Deetu. To find out more, please get in touch.